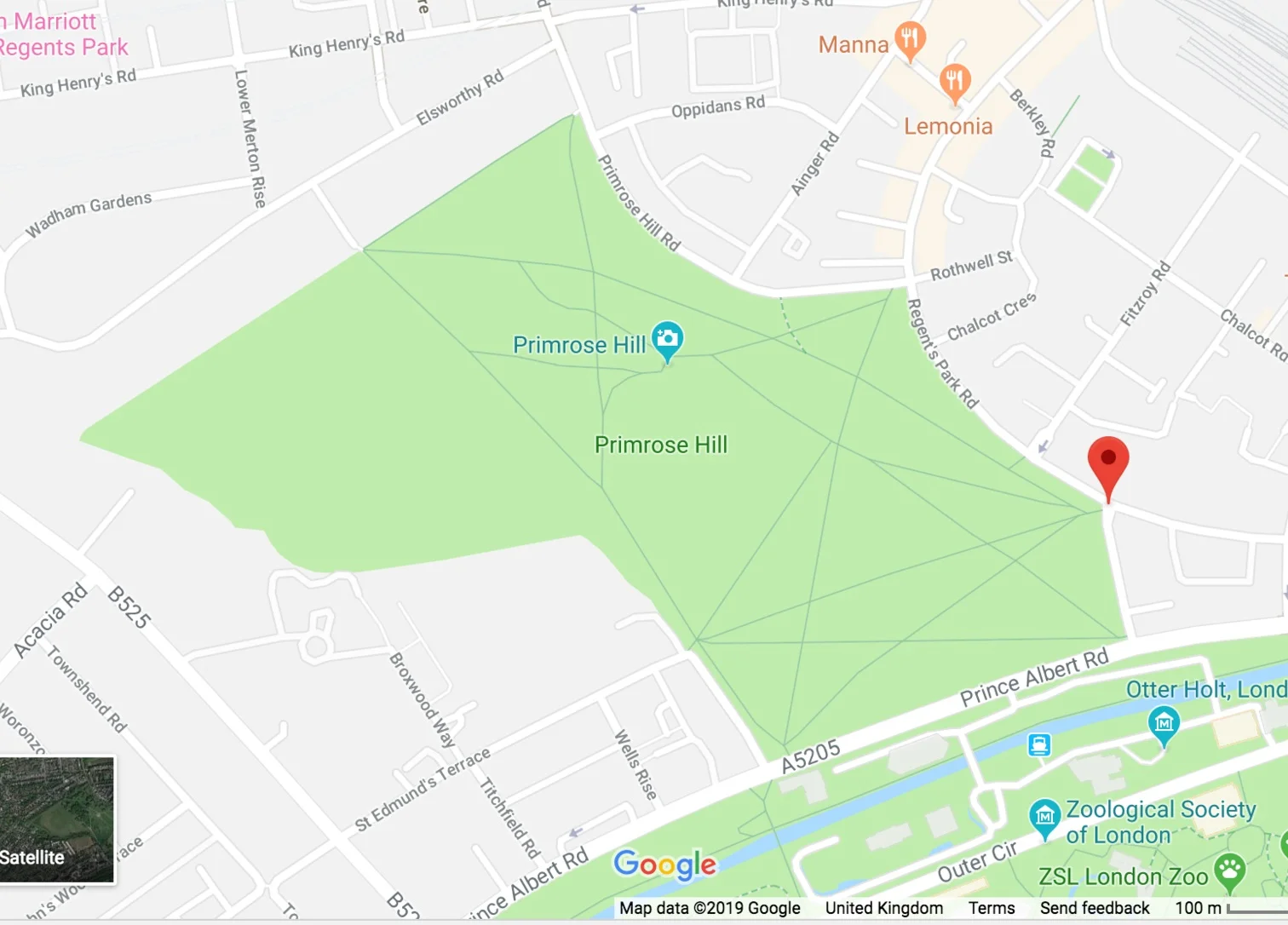Project Value: £250,000.00
Structural remodelling, semi-detached victorian villa and external features.
Underpinning to the rear and side elevation to a 4 storey victorian villa.
Upgrade of the gas supply and relocate concealed meter.
Damp proofing and sika render under guarantee to lower ground floor perimeter walls, asphalt to Vault Roofing.
Demolition of internal walls to form open area including temporary structural support works and installation of structural steelwork to support chimney stack, internal walls to create a large rear lounge across rear elevation, connection via full height sliding doors into kitchen, fitted out by Roundhouse Design, Wigmore Street.
Creation of new floor void and installation of new oak staircase from lower ground to ground floor in the original position. Supply and install turned spindles to refurbishment existing staircase from upper ground to 2nd Floor.
New oak flooring and threshold details throughout to match the staircase.
Rewiring of all lighting and power circuits to all floors, new lighting and power to the upper and lower ground, garden lighting and power, lighting design and supply in conjunction with lighting designers Foundry UK.
New hardwood external windows and doors to lower ground floor levels with espagnollette locking mechanisms.
New plasterboard linings and redecorations to LG & UG areas including shadow gap detailing to window perimeters, frameless doors and various joinery detailing, floating oak shelving to lounges.
New internal full height glazed fire doors made in tulip.
Installation of new portland stone portico supplied by Haddonstone.
New tiling to front entrance and external steps, new side gate, bin store, marshalls slabs laid to side and rear garden and new lawn laid to rear.






